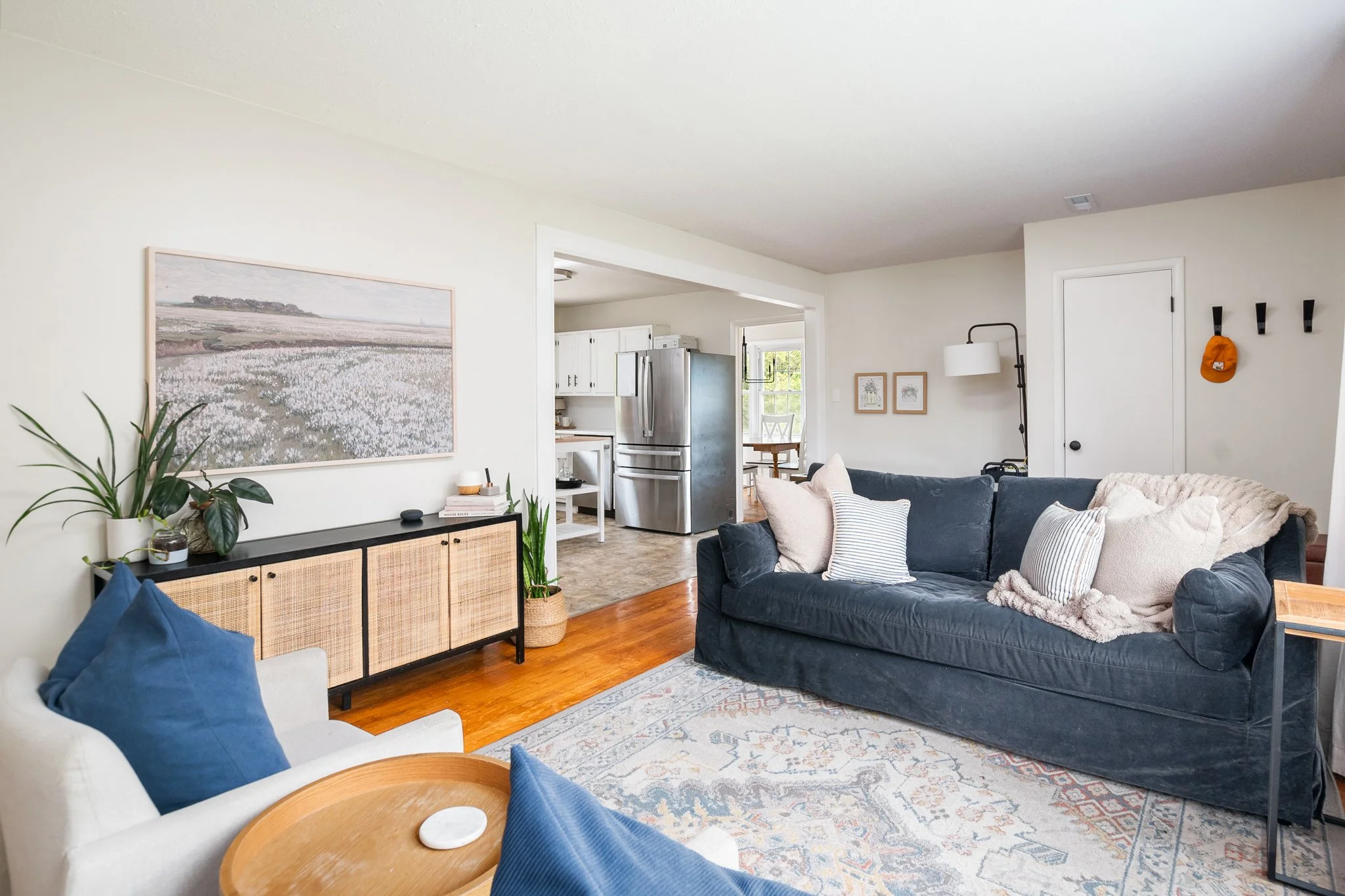
1217 Glenoaks Drive
Asking: $375,000
1217 Glenoaks Drive Knoxville, TN 37918
$375,000
Property Description
Welcome home to this beautifully updated single-family home tucked away near Fountain City. Set on a quiet, low-traffic street, this move-in ready home has something for everyone—including a spacious fenced backyard and updated square footage for plenty of room to grow. The open kitchen and living area are bright and welcoming, perfect for everyday living and entertaining. The main level features three bedrooms, including a generous primary, and an up-to-date full bath. The kitchen has been completely refreshed with quartz countertops, modern cabinetry, and a stunning backsplash. Just off the kitchen, you'll find a cozy dining area and a flexible office that could serve as a fourth bedroom. Step out onto the large deck overlooking the private backyard—ideal for gatherings and outdoor living. The finished basement adds more living space with a fireplace, remodeled bathroom, large bedroom, and plumbing ready for a wet bar or kitchenette. A detached garage provides extra storage or workshop space. If you've been searching for a spacious, updated home in Fountain City, this one is ready for you—schedule your showing today!
Bedrooms
4
Bathrooms
2
Square Feet
2,450
Year Built
1955


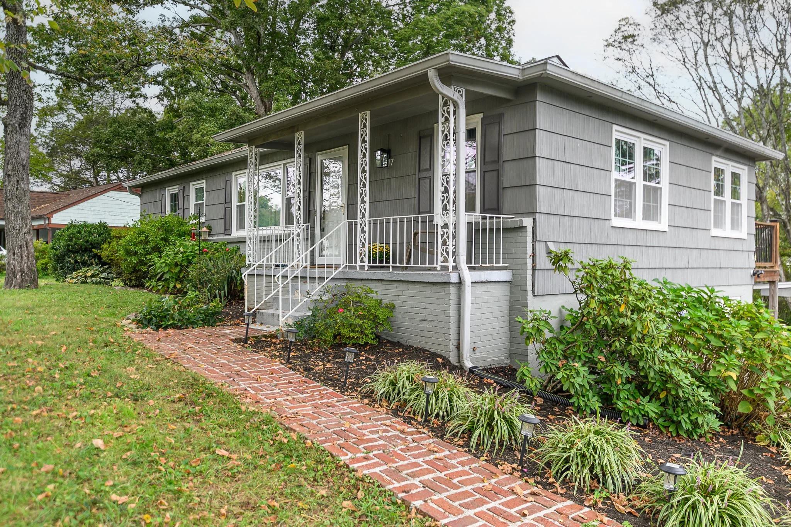

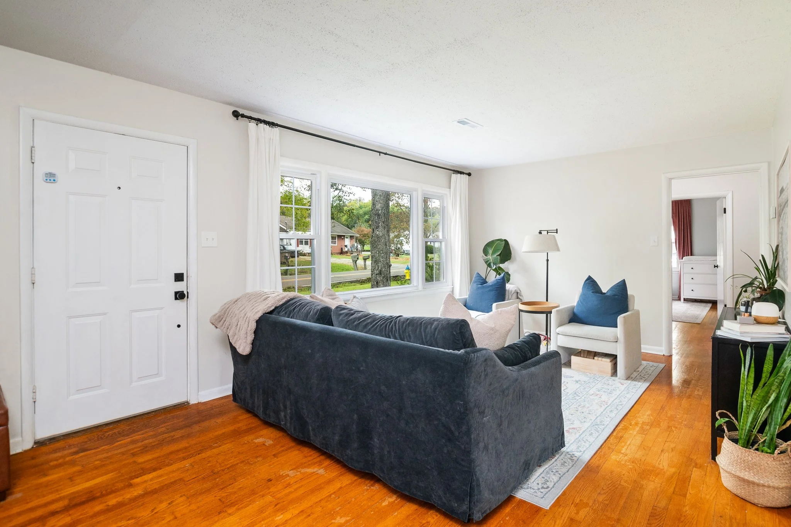


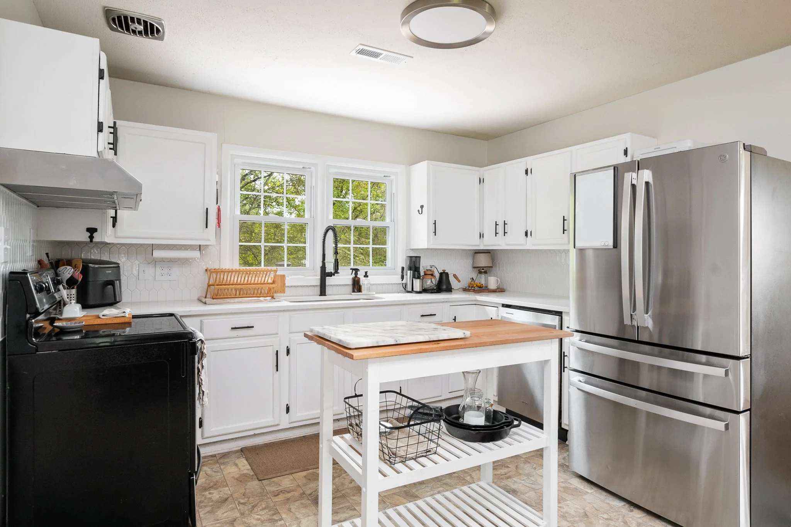



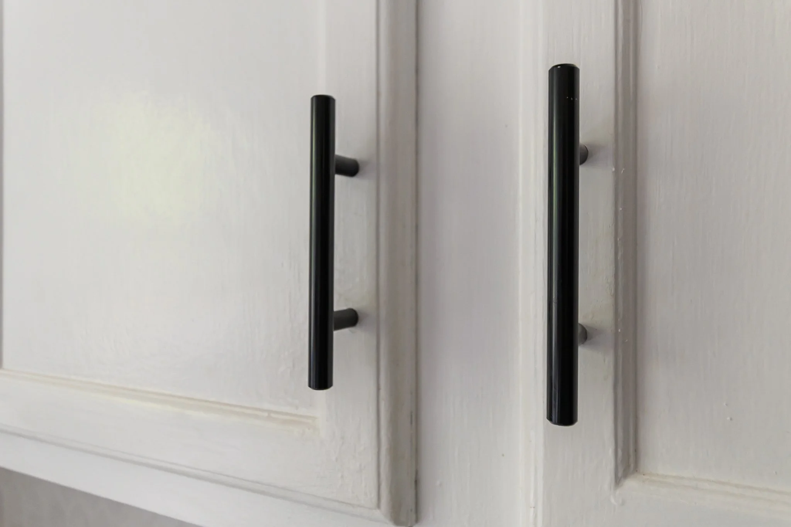









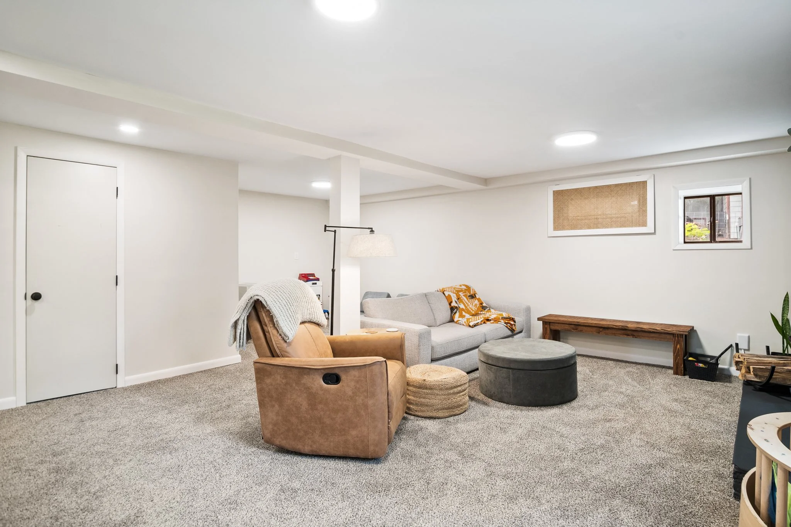

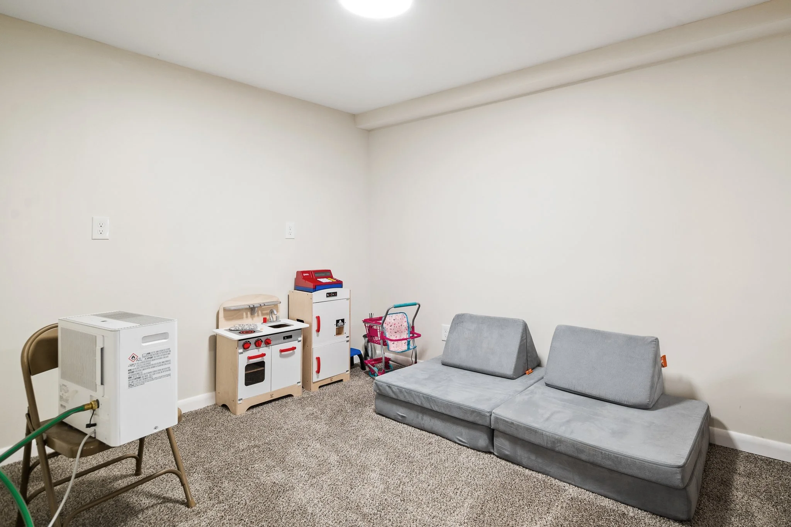

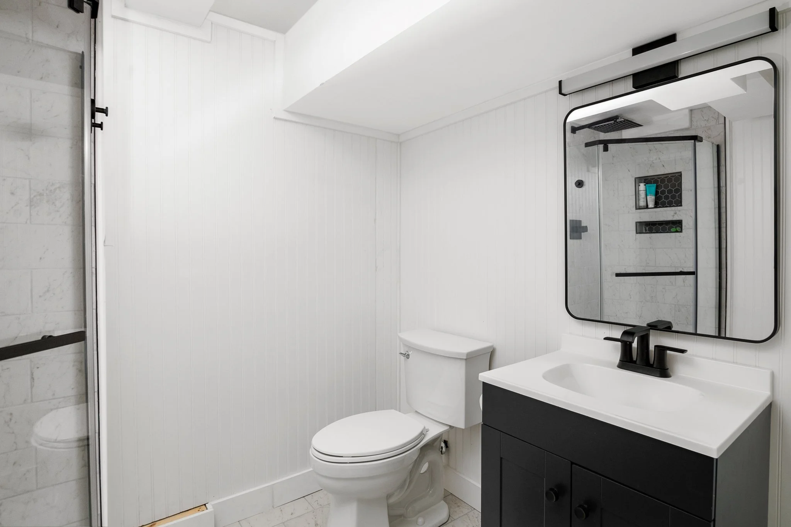
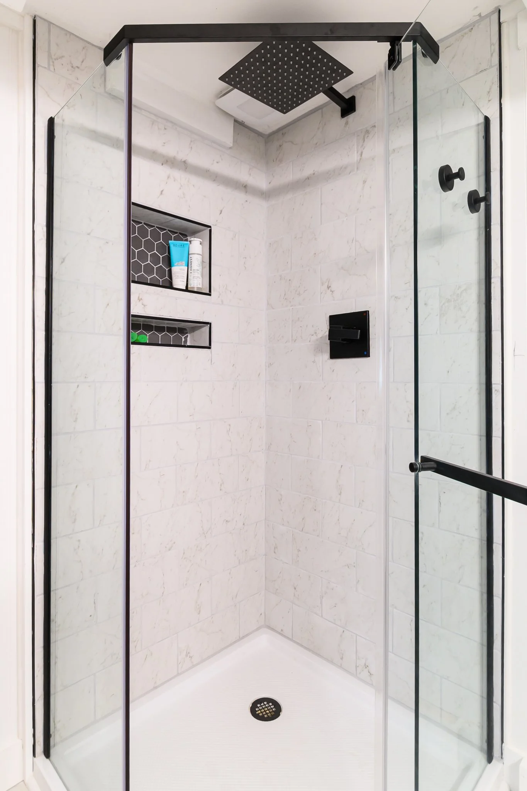











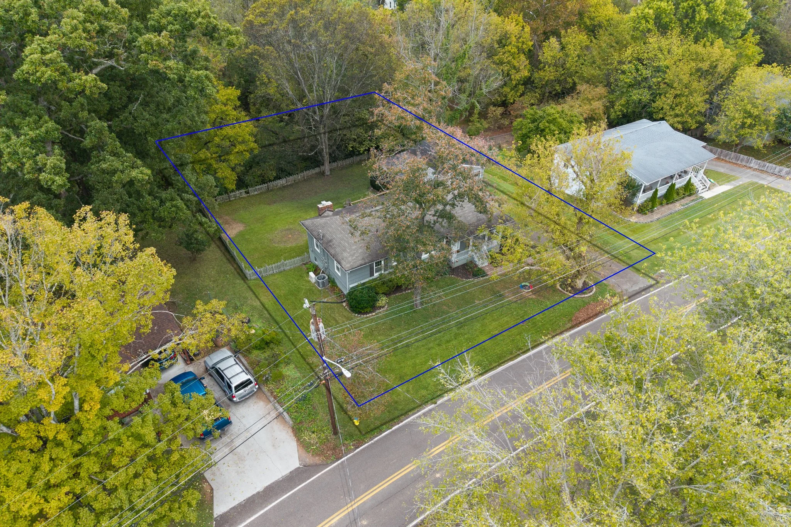

Other Information
*All information is from East Tennessee Realtors
Atchd/Dtchd Type: Detached
Type: Basement Ranch
Style: Traditional
Construction: Frame
Siding: Aluminum Siding
Garage/Parking: Detached; Off-Street Parking
Basement: Finished; Walkout
Lot Description: Rolling Slope
Sewer: Public Sewer
Water: Public
View: Wooded; Other
Fencing: Wood
Fireplace: Brick; Wood Burning; Wood Burning Stove
Floors: Carpet; Hardwood; Tile
Fuel: Electric
Heat: Central
Cooling: Central Cooling
Appliances: Dishwasher; Microwave; Range; Refrigerator; Self Cleaning Oven; Smoke Detector
Other Rooms: Basement Rec Room; Bedroom Main Level; Family Room; Great Room; Mstr Bdrm Main Level; Office
Misc Features: Internet Available; Pantry; Walk-in Shower; Washer/Dryer Connect
Exterior Features: Deck; Porch - Covered; Windows - Vinyl
Dining Area: Formal Dining Area; Living Rm/Dining Rm
Community Amenities:
Association Fee Incl:
Possession: At Closing
New Financing: Cash; Conventional; FHA; New Loan; THDA; VA Loan
Outbuildings: Detached Workshop
Showing: See Agent Instructns; Sign on Property
# Bedrooms:4
Baths - Full:2
Baths - 1/2:0
# of Rooms:5
Lot Dimensions:100 X 149.3 X IRR
Acres:0.33
Site Built:Yes
Elem. School:Inskip
SqFt - Total (Aprox):2,450
SqFt - Main Lvl:1,225
SqFt - Down Lvl:1,225
SqFt - 2nd Flr Lvl:0
SqFt - 3rd Flr Lvl:0
SqFt - Source:Owner
Middle School:Gresham
Restrictions:Yes
# Fireplace:1
Year Built:1955
High School:Central
HOA:No
Bonus Room:Yes


