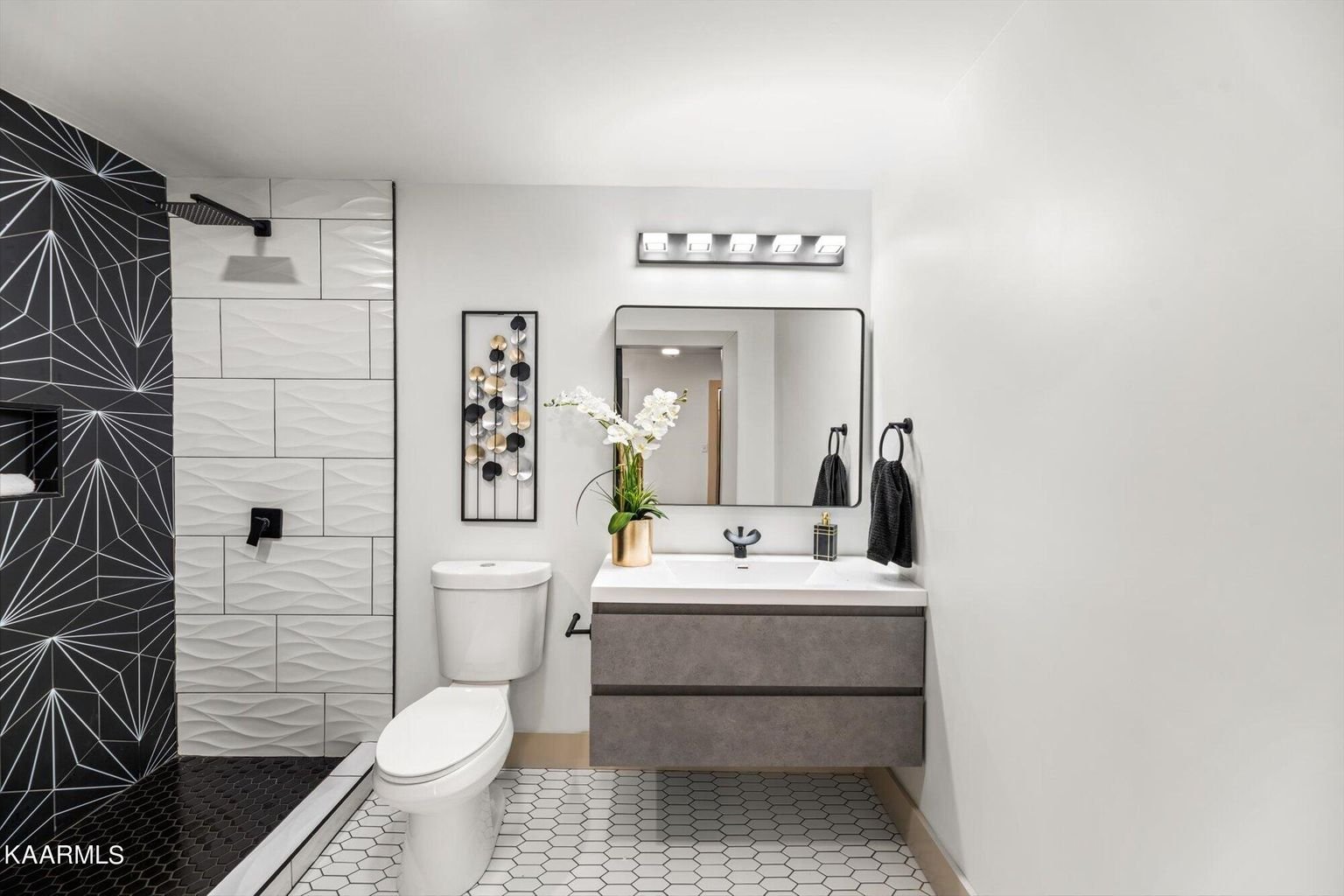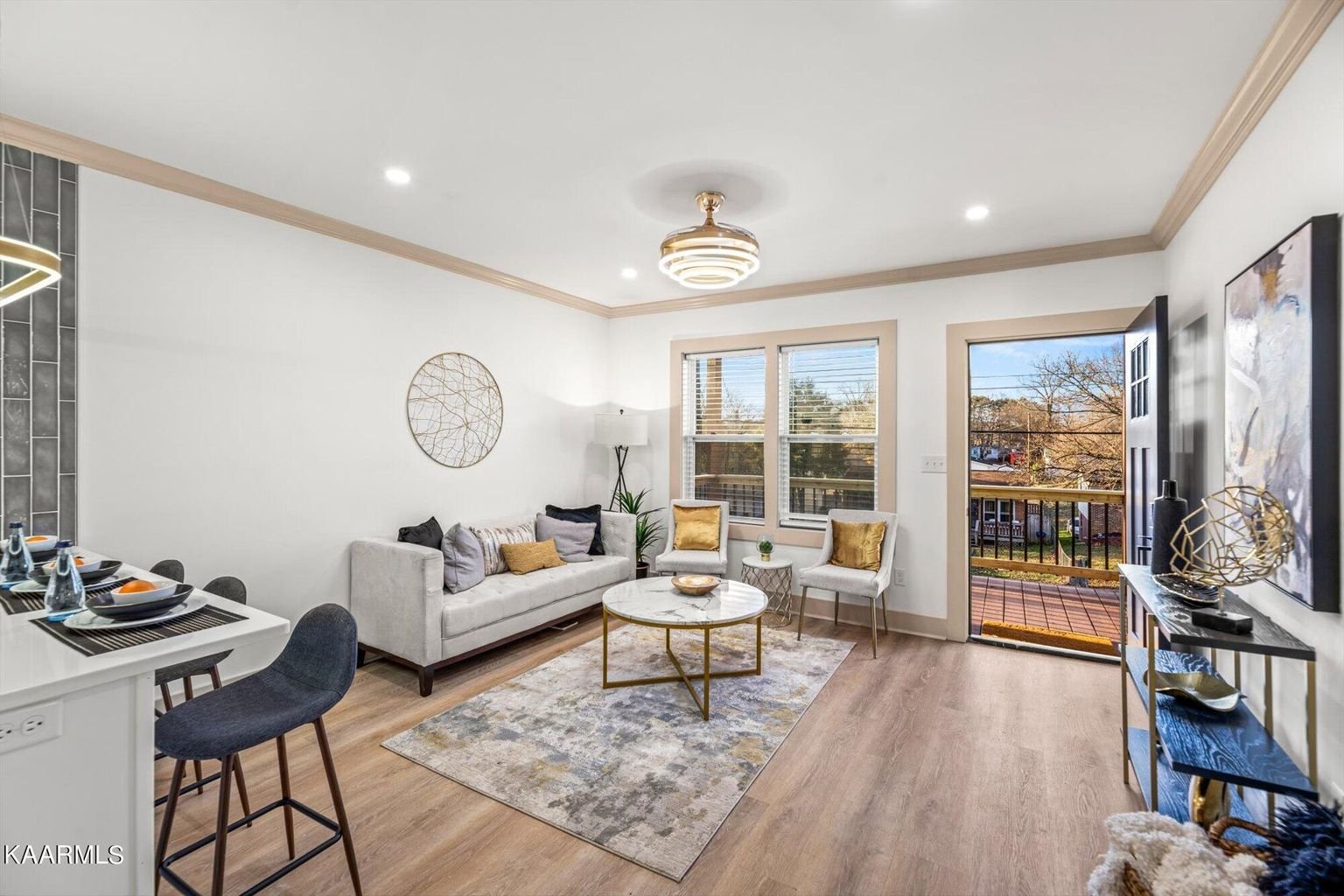
Open House
2820 Lay Avenue Knoxville, TN 37914
Sunday January 8th, 2023
2pm - 4pm

























2820 Lay Ave
Knoxville, TN 37914
Listing Provided by Nikki Heightchew of Keller Williams Realty
$325,000
Square Feet
1,447
Year Built
1920 (Newly Renovated)
Bedrooms
3
Bathrooms
2
Property Description
This stunning fully remodeled home is spilling over with character! The large covered front porch instantly invites you into the one-of-a-kind craftsman style home where no expense was spared in renovating! Throughout the home you will find unique craftsmanship ranging from gorgeous high-end fixtures, upgraded appliances, to custom shelving and tile work. The luxury vinyl plank floors lead you through the main living area which houses an open concept kitchen with quartz counters, tile backsplash, gold fixtures/hardware, and timeless white cabinetry. The focal point in the living room is a jaw dropping exposed brick pilar and large front windows that allow for beautiful natural lighting.
This home provides a split floorplan layout with three bedrooms, and two full bathrooms and is spilling over with luxury features such as large, tiled showers, quartz counter tops, custom vanities, and beautiful tile flooring. Through the jaw dropping main level laundry room you will find the door to the huge back deck circling the back of the home and overlooking a huge fully fenced yard. The back gate leads to additional alley parking for privacy and convenience! The driveway follows all the way to the back of the house for ample parking with a private/gated entrance. NEW: Windows, doors, roof, siding, gutters, deck, electrical, plumbing, HVAC, hot water heater, cabinets, counters, flooring, fixtures, and so much more!
Other Information
*All information is from Knoxville Area Association of Realtors
Atchd/Dtchd Type: Detached
Type: 2 Story
Style: Craftsman
Construction: Block; Frame
Siding: Vinyl
Garage/Parking: Designated Parking; Main Level; Off-Street Parking; On-Street Parking; Side/Rear Entry
Basement: Crawl Space
Lot Description: Level
Sewer: Public Sewer
Water: Public
View: City; Other
Fireplace: None
Floors: Carpet; Tile; Vinyl
Fuel: Electric
Heat: Central
Cooling: Ceiling Fan(s); Central Cooling
Appliances: Dishwasher; Microwave; Range; Refrigerator; Self Cleaning Oven; Smoke Detector
Other Rooms: Bedroom Main Level; Extra Storage; Family Room; Laundry/Utility; Mstr Bdrm Main Level; Office
Misc Features: Pantry; Walk-in Closets; Walk-in Shower; Washer/Dryer Connect
Exterior Features: Deck; Fence - Wood; Porch - Covered; Prof Landscaped; Windows - Vinyl
Dining Area: Breakfast Bar; Eat-in Kitchen; Kitchen/Dining Rm Co
Community Amenities:
Association Fee Incl:
Possession: At Closing
New Financing: Cash; Conventional; FHA; VA Loan
Outbuildings: Storage Shed
Showing: See Agent Instructns; Sign on Property
# of Rooms: 8
Lot Dimensions:75 X 120
Acres:.02
Site Built: Yes
SqFt - Total (Aprox): 1,447
SqFt - Main Lvl: 980
SqFt - Down Lvl: 0
SqFt - 2nd Flr Lvl: 467
SqFt - 3rd Flr Lvl:0
SqFt - Source: Owner
Extra Storage: Yes
Occupancy: Permanent Residence
High School: Austin East/Magnet
Middle School: Vine/Magnet
Elem. School: Sarah Moore Greene Elementary School
Restrictions: Yes
# Fireplace: 0
Year Built: 1920
HOA: No
Bonus Room: Yes


